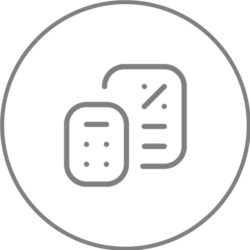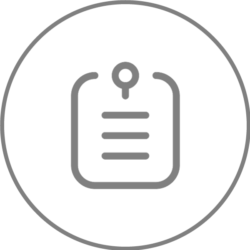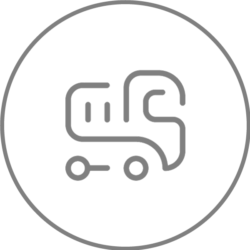How to Buy
Smart LOFT
The Smart LOFT is a modular house that is transported and installed on-site as a single unit. It comes equipped with integrated furniture, appliances, and plumbing. The technical systems inside the building are pre-connected at the factory, and by connecting the building to the technical systems of the external network, the house is immediately ready for use.
Additionally, there is the option to add optional equipment to the building, which will make living in the house even more comfortable.
We understand that every customer has their own unique needs and preferences. That’s why we offer the opportunity to customize your Smart LOFT to your wishes. Our design team will work with you to ensure that the interior and exterior finishes of the building meet your needs and purpose. We can also customize the content of the Delivery specification to your wish if necessary.
Below, you will find a guide on how to proceed and the information we need in order for us to prepare a price offer for the building according to your wishes and needs.

Plans and Documents
- We have all the necessary plans and documents ready for you to apply for a building permit or notification for the construction.
- Our partners, an architecture firm, will assist you in preparing the necessary documents and in the application process for the permit, if required.
- The design of the building has been carefully crafted with the latest building technologies and materials in mind. The materials used in the construction are of top quality and meet all European Union and Finnish building standards.
Delivery specification
- The building is equipped with all necessary materials, equipment, integrated furniture, household appliances, and sanitary equipment. A list of these items can be found in the product information menu under “Delivery Specification.”
- Additional optional accessories are available to make living in the building even more comfortable. A list of these options can be found in the product information menu under “Additional Features.”
- If desired, you can customize your Smart LOFT delivery specification to suit your personal taste and needs by communicating with our design team.
First Contact
- Please provide us with the address of the planned building location so that we can assess the accessibility of the plot and ensure that the building can be delivered to you.
- Additionally, we need you to give us the geology of the ground of the planned building in order to provide you with a foundation solution in collaboration with our partners.
- Please inform us of the location of the external routes (water, sewerage, electricity) for the planned building so that we, along with our partners, can find an appropriate solution for connecting these routes to the building.
- Kindly send us your preferences regarding the specifications and optional accessories and works for the building so that we can prepare a price quote that meets your needs and wishes.
- Please send us the aforementioned information along with any additional relevant information to our design team. Contact us if you have any further questions.
Transportation and Installation
- The building is delivered to the plot as a single, pre-assembled module on a trailer.
- The Smart LOFT installation team, a partner company, or a local contractor is responsible for lifting and installing the building.
- Once installation is complete, a final inspection of the building is conducted in collaboration with the client. A Deed of Acceptance and Transfer of the building is then prepared and the building is ready for immediate use.



